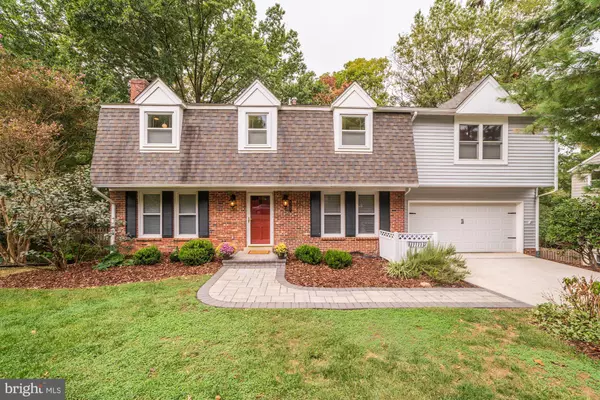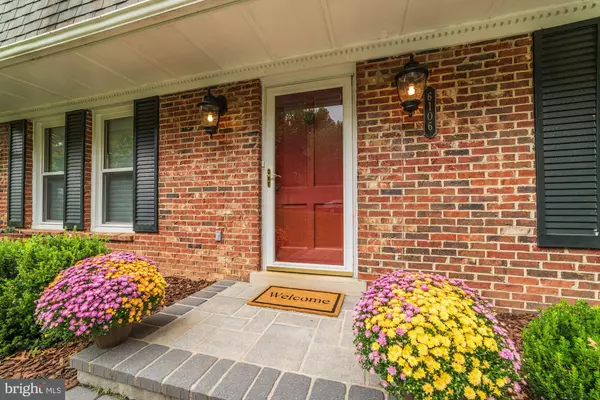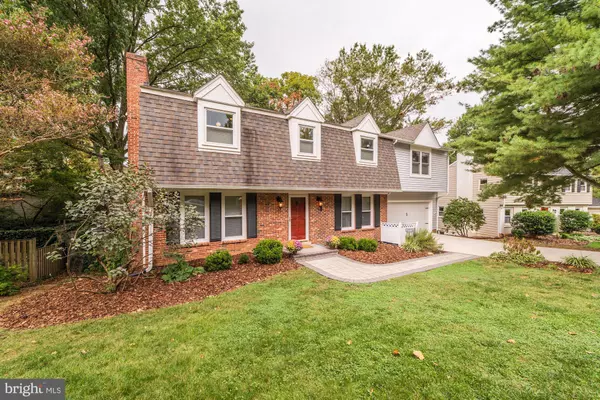For more information regarding the value of a property, please contact us for a free consultation.
6106 HOLLY TREE DR Alexandria, VA 22310
Want to know what your home might be worth? Contact us for a FREE valuation!

Our team is ready to help you sell your home for the highest possible price ASAP
Key Details
Sold Price $763,300
Property Type Single Family Home
Sub Type Detached
Listing Status Sold
Purchase Type For Sale
Square Footage 2,864 sqft
Price per Sqft $266
Subdivision Wilton Woods
MLS Listing ID VAFX1088650
Sold Date 11/13/19
Style Colonial
Bedrooms 5
Full Baths 2
Half Baths 2
HOA Y/N N
Abv Grd Liv Area 2,464
Originating Board BRIGHT
Year Built 1973
Annual Tax Amount $7,996
Tax Year 2019
Lot Size 9,099 Sqft
Acres 0.21
Property Description
EXPANDED, REMODELED AND IMPECCABLY MAINTAINED WILTON WOODS COLONIAL ON PRIVATE NO-THRU STREET, IN DESIRABLE CLERMONT SCHOOL DISTRICT. WITH ALMOST 3,000 SQ FT OF FINISHED LIVING SPACE, THIS 5 BR, 2 FULL & 2 HALF BATH HOME OFFERS AN IDEAL LAYOUT FOR ALL LIFESTYLES! TONS OF OUTDOOR ENTERTAINMENT VENUES ON THIS .21 ACRE LOT TO INCLUDE NEW OVERSIZED HOT TUB ON THE INSULATED AND WATERPROOFED LOWER PATIO, PLUS UPPER DECK - PERFECT FOR OUTDOOR GRILLING & DINING. MAIN FLOOR OPENED UP TO REVEAL LIGHT FILLED LIVING AREA & COMPLETELY REMODELED GOURMET EAT-IN KITCHEN W/GARAGE ACCESS & HALF BATH. UPPER LEVEL ADDITION ADDS SUMPTUOUS MASTER SUITE W/LUXURY BATH PLUS ADDITIONAL BEDROOM, MAKING THIS 5 LARGE BEDROOMS ON THE UPPER! VERSATILE WALK-OUT LOWER LEVEL OFFERS ROOM TO PLAY, WORK OR EXERCISE W/CONVENIENT HALF BATH - EASILY EXPANDABLE TO FULL. BIG TICKET ITEMS DONE TO INCLUDE: REPLACEMENT WINDOWS, NEWER ROOF, NEWER DUAL ZONED HVAC, REFINISHED HARDWOODS THROUGHOUT, UPDATED LIGHTING, DECORATOR WINDOW TREATMENTS & MORE! AMPLE STORAGE PLUS TWO CAR GARAGE COMPLETE THE PICTURE OF YOUR FOREVER HOME! MINS TO METRO, PENTAGON, BELTWAY, SCHOOLS & SHOPS. OPEN SUN, 10/13, 1-4 PM.
Location
State VA
County Fairfax
Zoning 140
Rooms
Other Rooms Living Room, Primary Bedroom, Bedroom 2, Bedroom 3, Bedroom 4, Bedroom 5, Kitchen, Family Room, Foyer, Laundry, Bathroom 2, Primary Bathroom, Half Bath
Basement Full, Walkout Level, Daylight, Full, Outside Entrance, Partially Finished, Rear Entrance, Windows
Interior
Interior Features Primary Bath(s), Wood Floors, Window Treatments, Breakfast Area, Built-Ins, Ceiling Fan(s), Combination Kitchen/Dining, Floor Plan - Open, Kitchen - Eat-In, Kitchen - Gourmet, Pantry, Recessed Lighting, Soaking Tub, Upgraded Countertops, Wainscotting, Attic
Hot Water Natural Gas
Heating Forced Air, Zoned
Cooling Central A/C, Ceiling Fan(s), Zoned
Flooring Hardwood
Fireplaces Number 1
Fireplaces Type Non-Functioning, Gas/Propane
Equipment Dishwasher, Disposal, Dryer, Exhaust Fan, Refrigerator, Washer, Icemaker, Oven/Range - Gas, Stainless Steel Appliances
Furnishings No
Fireplace Y
Window Features Bay/Bow,Storm,Double Pane,Replacement,Screens,Vinyl Clad
Appliance Dishwasher, Disposal, Dryer, Exhaust Fan, Refrigerator, Washer, Icemaker, Oven/Range - Gas, Stainless Steel Appliances
Heat Source Natural Gas
Laundry Basement
Exterior
Exterior Feature Patio(s), Deck(s)
Parking Features Garage Door Opener, Inside Access, Garage - Front Entry
Garage Spaces 2.0
Fence Electric
Water Access N
Roof Type Architectural Shingle
Accessibility None
Porch Patio(s), Deck(s)
Attached Garage 2
Total Parking Spaces 2
Garage Y
Building
Lot Description Backs - Open Common Area, Backs to Trees, Cul-de-sac, Landscaping, No Thru Street
Story 3+
Sewer Public Sewer
Water Public
Architectural Style Colonial
Level or Stories 3+
Additional Building Above Grade, Below Grade
Structure Type Vaulted Ceilings
New Construction N
Schools
Elementary Schools Clermont
Middle Schools Twain
High Schools Edison
School District Fairfax County Public Schools
Others
Senior Community No
Tax ID 0824 25 0018
Ownership Fee Simple
SqFt Source Assessor
Horse Property N
Special Listing Condition Standard
Read Less

Bought with James W Nellis II • Keller Williams Fairfax Gateway



